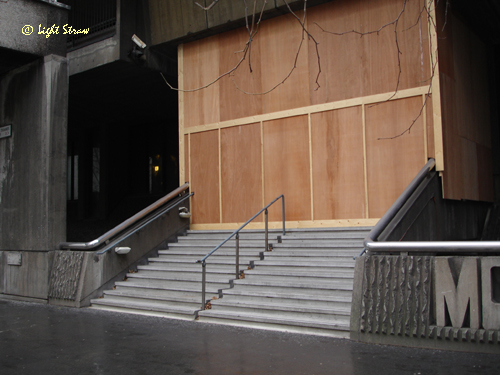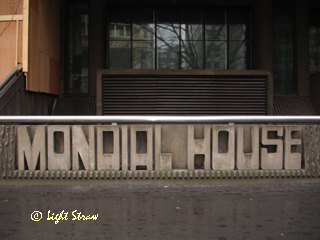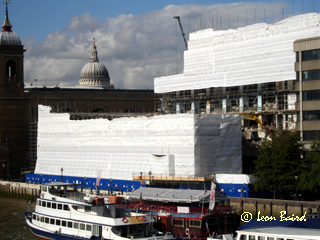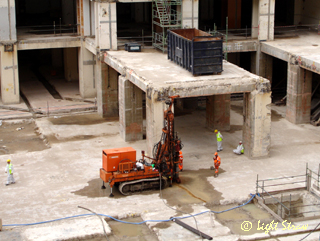 |
Time and technology moves on as this Seventies engineered telephone exchange building is no longer 'fit for purpose'... |
During 2003, BT's Openworld, dial-up and Broadband internet, merged with Yahoo! to create the BT Yahoo! experience.
In July 2004, UBS won the auction to acquire Mondial House and thus in the 2005 financial year, BT successfully disposed of the site for £51 million [source BT Annual Report 2005].
"UBS will be allowed to demolish Mondial House next to Cannon Street station, in order to build its huge Watermark Place project. The development will provide 545 000 square feet of office and retail space."
The Plans
Here's an extract from the notes of the planning meeting with the Mayor of London on 15th December 2005: Design issues
24 Mondial house is a bold piece of architecture, but unloved and cannot be usefully put to another purpose without the kind of wholesale redevelopment envisaged in this application. It is also an obstacle to the appreciation of the towers and abutments of Canon Street Station which are listed buildings. The design of Mondial House was reduced in height and set back late in the design stage to accord with the St Paul's Heights Limitations policy but is still visible over the threshold. Mondial House also overhangs the river walkway, is taller than Canon Street and has an oppressive impact on Angel Passage next to it.
25 This proposal, which seeks to demolish the majority of the building replacing it with two blocks, will enable a greater appreciation of the listed buildings and will provide a more considered response to the challenge presented by the St Paul's Heights Limitations policy area. The new design will address these issues by setting back the building lines. It will also include a new 'L' shaped pedestrian thoroughfare that will provide valuable circulation space on the river walkway and is a significant design benefit. Retail type uses at ground floor level will enliven the public realm making the new open space more pleasant and safe.
26 The new buildings have been designed to respect the St Paul's Heights Limitations and the cones of the strategic viewing corridors described in RPG3A. The proposal is for two buildings facing the river using a third of the existing structure of Mondial House. This will provide one 'L' shaped buildings and another small, square, stand alone building. The L shaped building is set further back from the line of the river and is also set back from its current flank building line to make Angel Passage wider. The impression is given that the 'L' shaped building is two buildings because the upper levels facing Upper Thames Street form a coherent office block that can be read as a single building. Those parts of the building facing the Thames are lower than the abutments of the Canon Street Station and designed to respect the building height thresholds in place.
The full document [stage1report .pdf] can be downloaded or more details found at www.london.gov.uk .
| Photo Galleries | |
 |
Two photo galleries, the first of the area (Feb 2006) before demolition began. It took more than a year to demolish Mondial House and restore the view of St. Paul's Cathedral. The second gallery shows Leon Baird's excellent photographic record of the works, during September and October 2006. |
| Demolition | |
 |
It took more than a year to demolish Mondial House and restore the view of St. Paul's Cathedral. Here's a photographic record of the works... |
| Mondial House Uncovered | |
 |
A look at some of the equipment clearance during the closure programme. And a study of the many sub levels of this fascinating building, during the demolition. |
Thanks to
Photographers: LSA, utgarthr, Kim Laughton, Leon Baird and Rob Telford.
All logos and trade marks are the property of their respective owners and are used on the Light Straw site(s) for review only. Students and researchers are recommended to make their own independent enquiries as to the accuracy of the information contained therein.